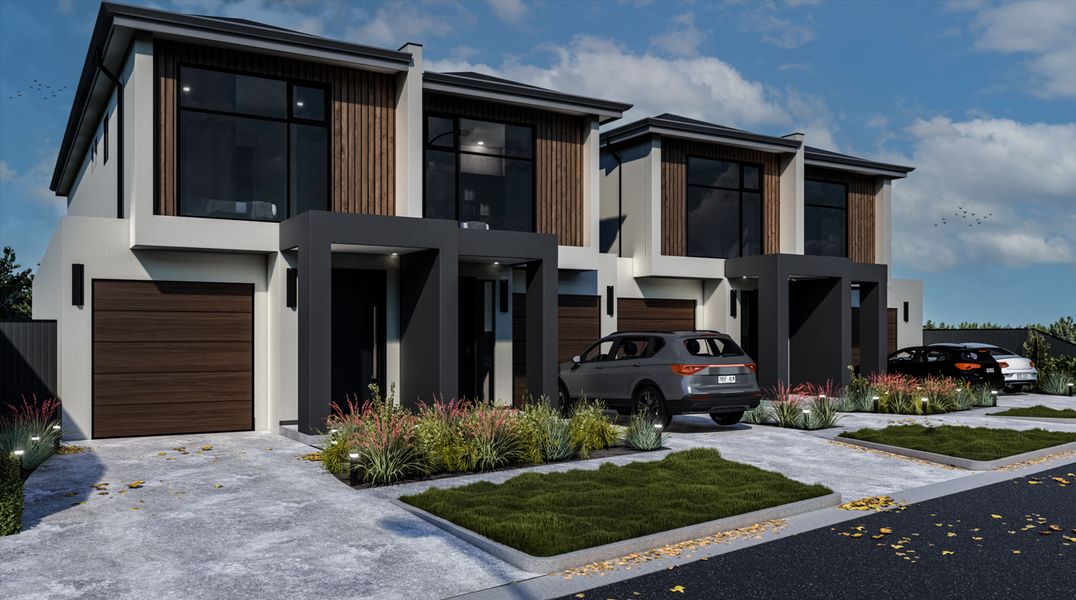A three bedroom home with great prospects, it features multiple indoor/outdoor living spaces and stylish updates on a substantial corner allotment with development potential.
The 651sqm block boasts wide street frontage and side-street entry to a double garage or workshop. In a location providing easy access to public transport, local schools and the Para Vista Shopping Centre, this home is nicely positioned for family living.
The lounge at the front of the home showcases gorgeous French doors and an open dining room connection before spilling outdoors to a picturesque and private entertainment area with paving, trellis, and a pitched roof pergola.
And the spacious, light-loving family room at the rear of the home leads to a large timber deck also beneath a pitched roof pergola, so you can enjoy sunny indoor and outdoor living at any time of the day.
Gourmet cooks will love this kitchen, superbly renovated to include a gas cooktop, dishwasher, skylight and servery window. And the simple bathroom with a separate w/c has a feature-tiled floor and updated vanity.
Plenty of storage and comfy bedrooms with ceiling fans and ducted air conditioning complete a happy family home on a big corner block.
Highlights include:
- 651sqm corner allotment with wide street frontage
- Extended brick home built in the 1960's
- Master bedroom opens to a lovely undercover garden area
- Master bedroom includes a built-in desk, built-in robe, ceiling fan
- Second and third bedrooms with ceiling fans; bedroom 2 has a built-in robe
- Two family living areas connected to undercover outdoor entertaining spaces
- Semi-open dining room
- Bathroom has a bath, shower, separate w/c
- Separate laundry
- Abundant built-in storage throughout
- Ducted air conditioning
- Modern kitchen with ample storage, gas cooktop, dishwasher
- Side street entry to a large workshop or garage
- Close to public transport and local shops
- Walk to East Para Primary School and Para Hills School
- Zoned Valley View Secondary School
With lovely views topping it off, this is a property with unlimited potential.
Contact Jakub Ratajczak on 0448 114 454 for further information.
Disclaimer: We have in preparing this content used our best endeavours to ensure that the information contained is true and accurate but accept no responsibility and disclaim all liability in respect to any errors, omissions, inaccuracies, or misstatements in this property listing. Prospective purchasers should make their own enquiries to verify the information contained in this property listing. All measurements are approximate, and homebuyers are encouraged to undertake due diligence before a property purchase by independently verifying this content.
Under Contract



