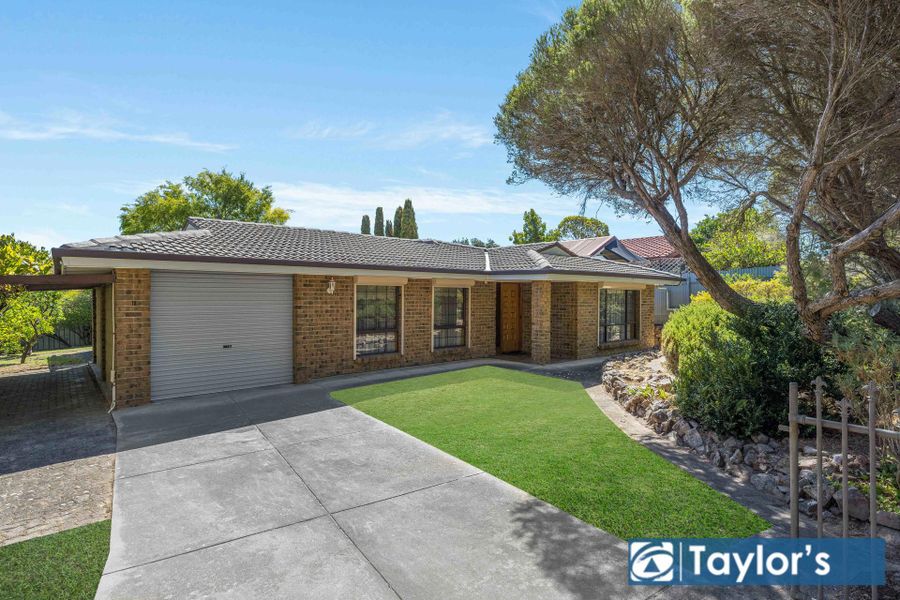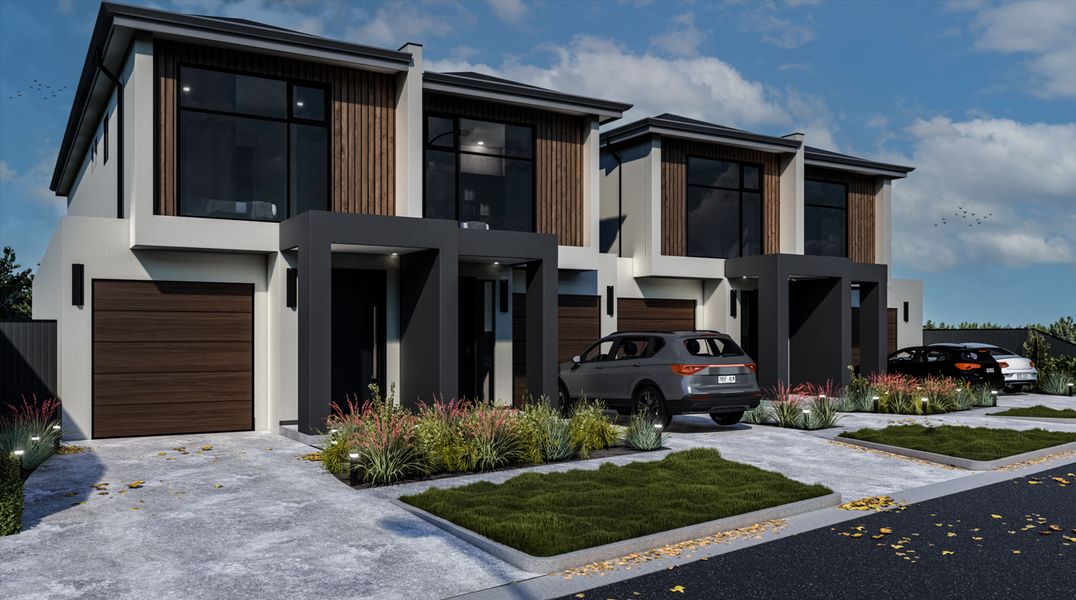Keeping a low profile in a developing area, this three bedroom home boasts affordable buying and exciting potential.
Enticing investors and first home buyers, this duplex features three bedrooms, an open kitchen and dining area and a separate lounge with some updates since its early sixties origins.
Updated wet areas connect a separate w/c, laundry and bathroom with crispy fresh appeal, alongside the kitchen which features a freestanding gas oven and pantry storage. New floor coverings flow through the kitchen and dining room, air-conditioned lounge and one bedroom.
The generous 494sqm block (approx) features a garden shed and carport with scope for a refreshed approach... perhaps a productive garden, an outdoor living area, a big workshop for projects or all three!
Well located in a developing area, this property offers easy access to the Munno Para Shopping Centre, Broadmeadows train station, Swallowcliffe and Elizabeth North primary schools.
Highlights:
- Large block (494sqm approximately)
- Big garden with potential for outdoor living
- Three bedrooms, one with air conditioning
- Air-conditioned lounge with new carpet
- Open plan kitchen and dining with new carpet
- Freestanding gas oven and pantry storage
- Lock-up carport and rear tool shed
- Updated bathroom featuring a shower over the bath
- Updated laundry and separate w/c
- Close to schools, shops and public transport
For further information contact Jakub Ratajczak on 0448 114 454.
Disclaimer: We have in preparing this content used our best endeavours to ensure that the information contained is true and accurate but accept no responsibility and disclaim all liability in respect to any errors, omissions, inaccuracies, or misstatements in this property listing. Prospective purchasers should make their own enquiries to verify the information contained in this property listing. All measurements are approximate, and homebuyers are encouraged to undertake due diligence before a property purchase by independently verifying this content.
Just Listed











