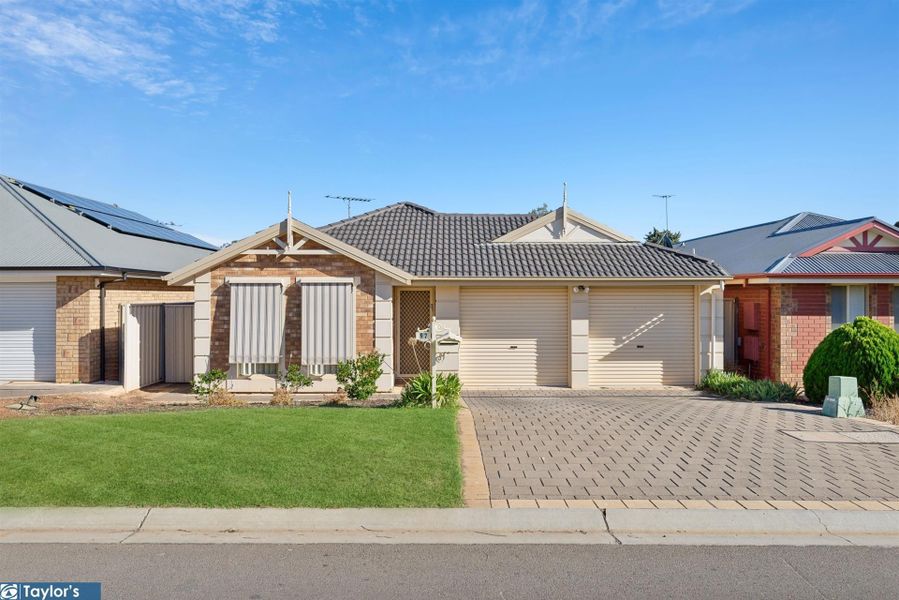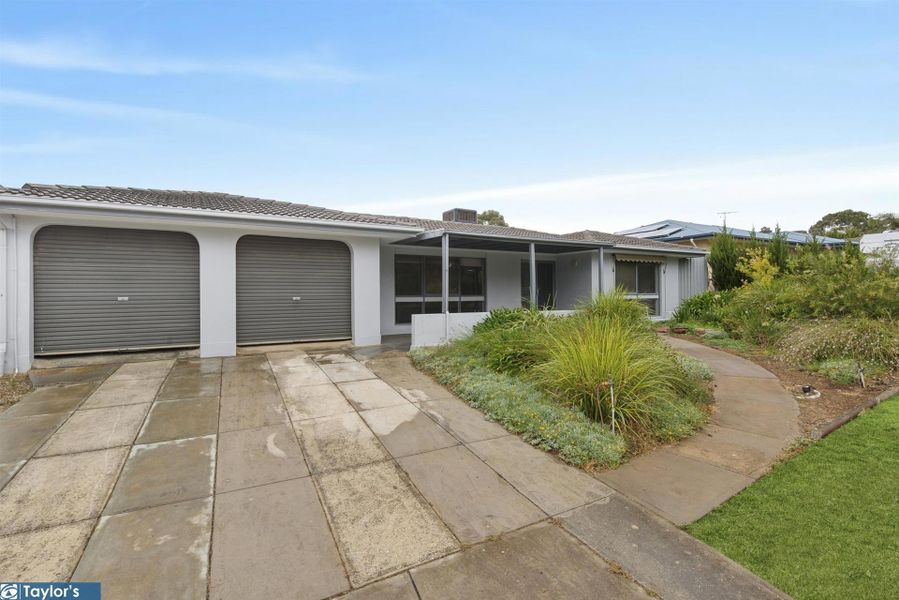This property is Currently tenanted till August 2025 at $365 per week.
Featuring a spacious two-bedroom floorplan, this home unit offers affordable buying with value-adding potential close to local schools.
In well-maintained original condition, buyers seeking a renovation opportunity will find the generous rooms and comfort-focused layout an easy foundation upon which to introduce modern updates.
Contemporary flooring and a fresh colour scheme would highlight the generous proportions of both bedrooms, the living space and the open-style kitchen and dining area.
With scope for built-in storage and offering a separate laundry, bath and shower, separate w/c and undercover outdoor living, this bread-and-butter home has all the goods, it's just waiting for a makeover.
Highlights:
- Quiet group of nicely maintained units
- Solid brick construction
- Ducted reverse cycle air conditioning
- Two bedrooms, one with a ceiling fan
- Bath, shower, separate w/c
- Large lounge opening via double sliding doors to the dining area
- Tidy kitchen
- Separate laundry
- Undercover outdoor entertaining area
- Single garage and driveway parking
- Enclosed rear yard with established gardens
- Garden shed
- Walk to Para Hills High School and Para Hills West Primary School
Contact Gavin Armstrong on 0408 802 350 for further information.
Disclaimer: We have in preparing this content used our best endeavours to ensure that the information contained is true and accurate but accept no responsibility and disclaim all liability in respect to any errors, omissions, inaccuracies, or misstatements in this property listing. Prospective purchasers should make their own enquiries to verify the information contained in this property listing. All measurements are approximate, and homebuyers are encouraged to undertake due diligence before a property purchase by independently verifying this content.
Sold













