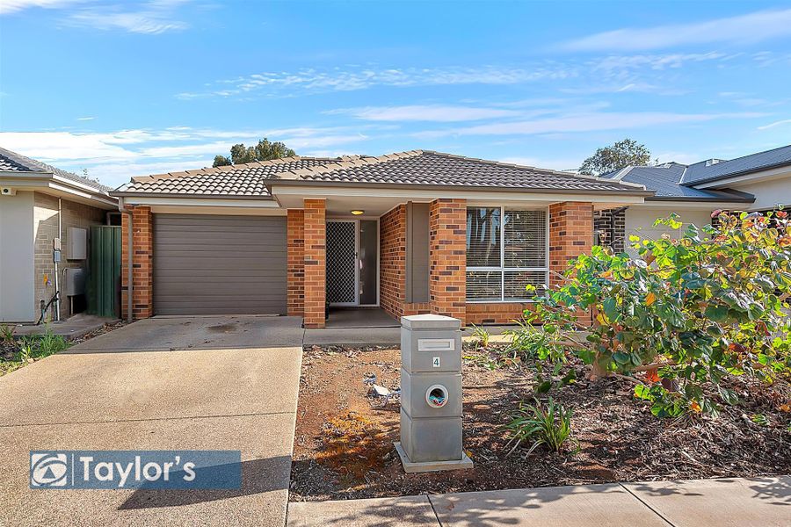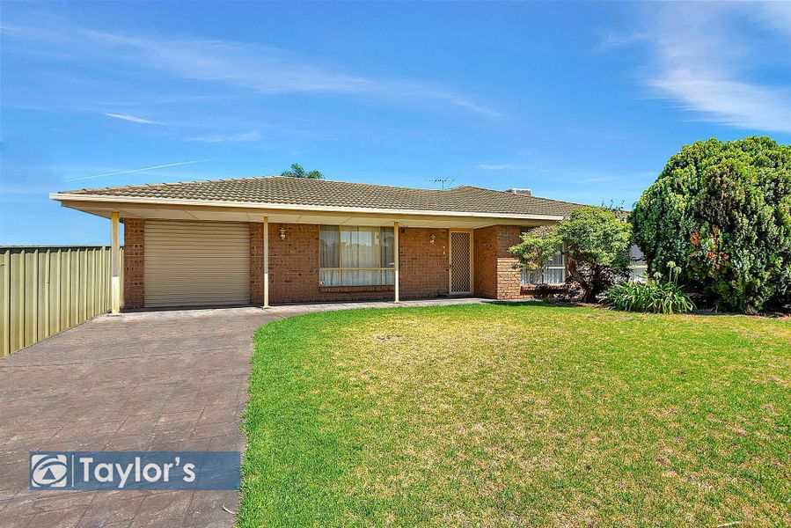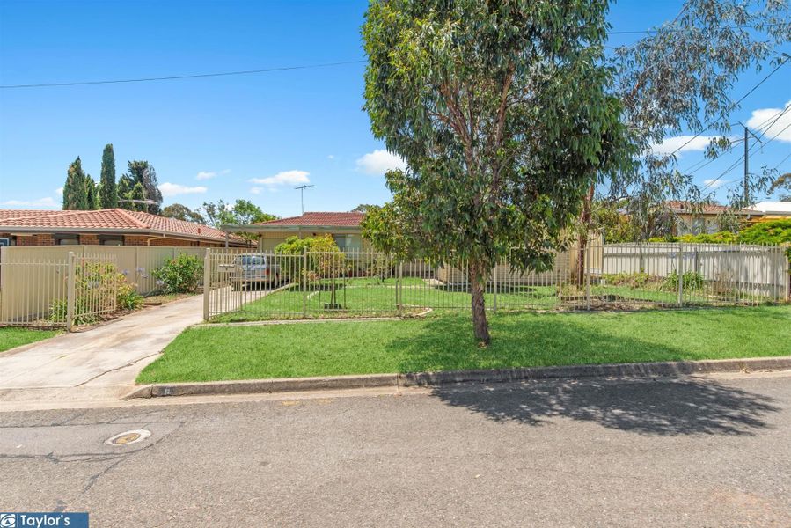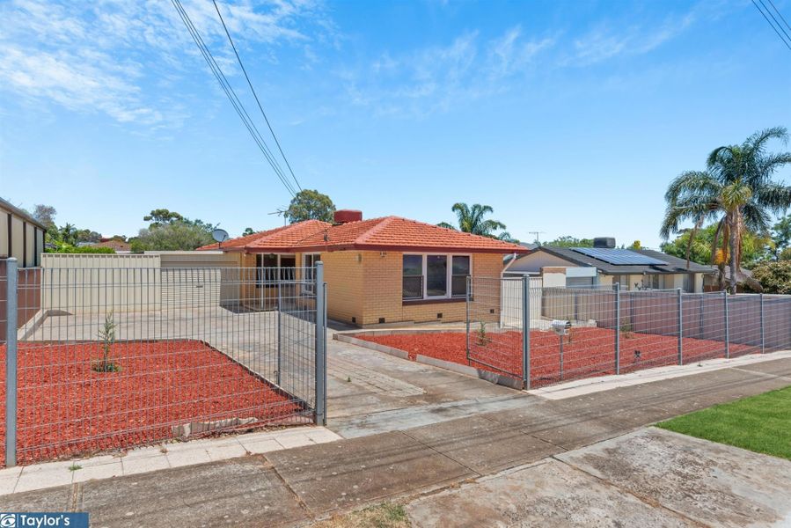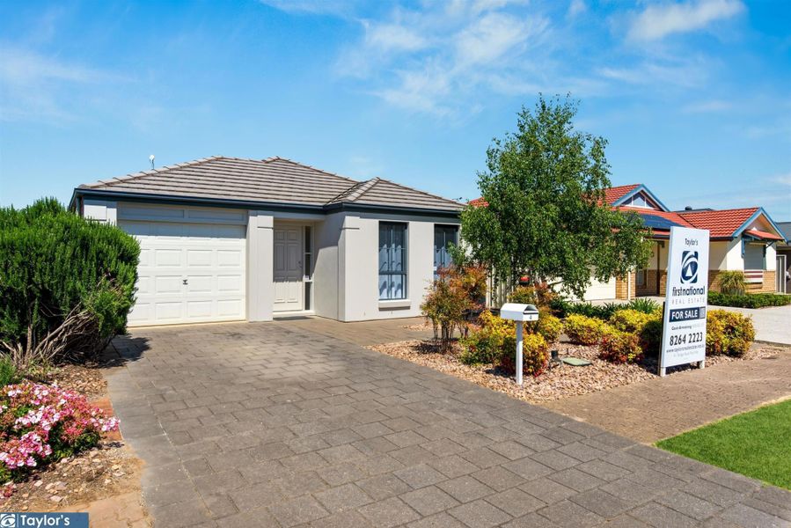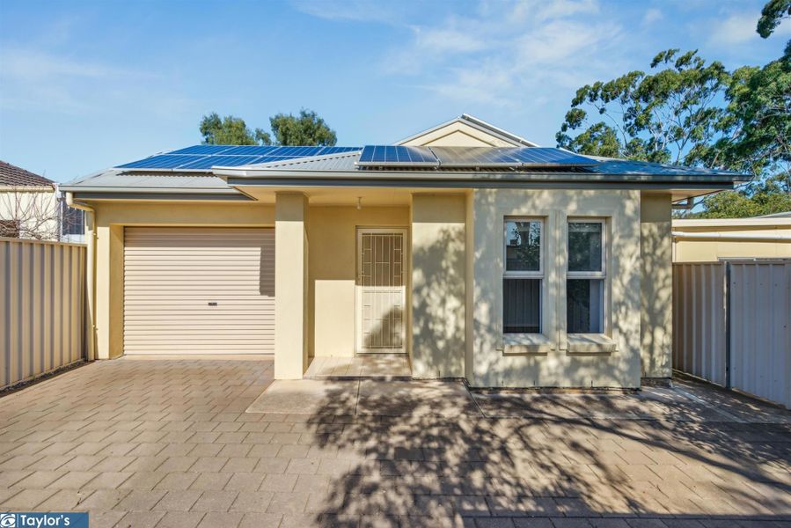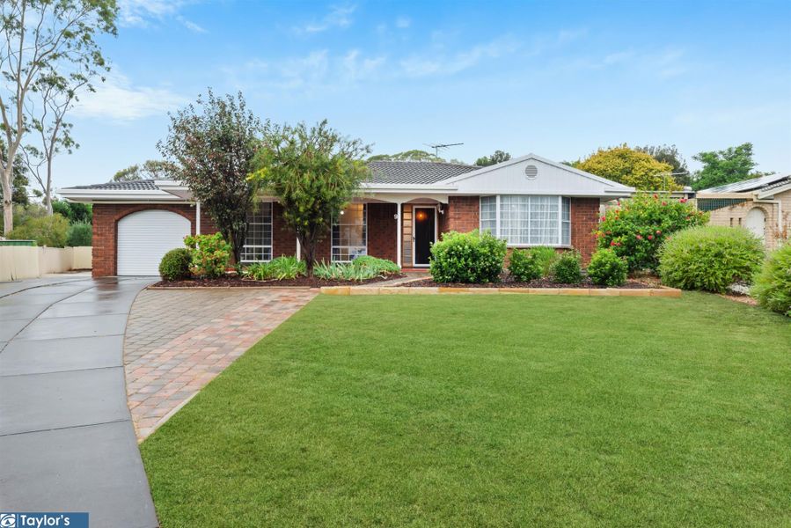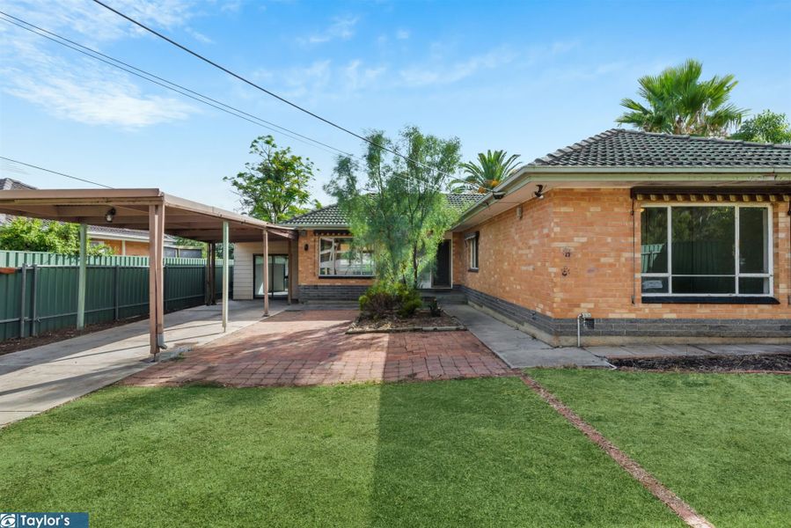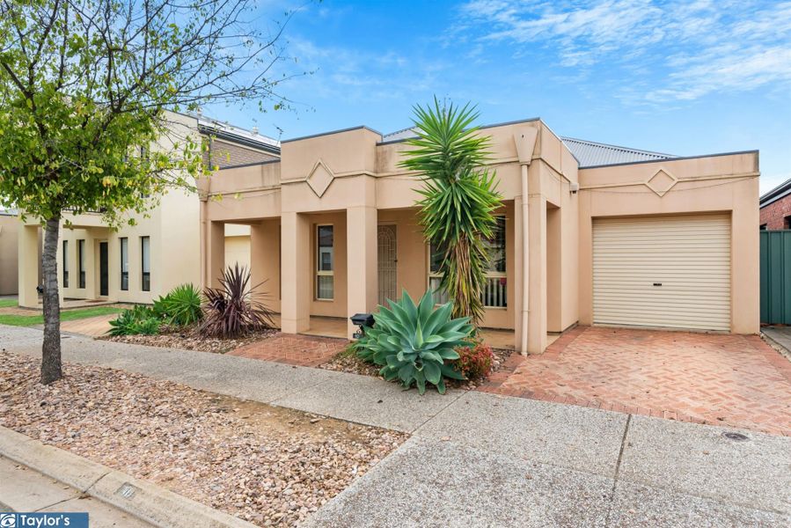Currently tenanted until the 13th of March 2024, if it's an investment you seek this one comes with immediate income!
Boasting the benefits of a low-maintenance courtyard block, this modern four-bedroom residence is perfectly perched in a peaceful cul-de-sac just steps from leafy green space at Tilly Park.
This gorgeous home packs everything on your wish-list into an easy-care property. The garage includes internal entry to the home, the master bedroom spoils you with a walk-in robe and ensuite, the modern kitchen is a cracker, and the open plan living area is light and lovely!
Of the four comfy bedrooms three have wardrobes, leaving the fourth as a potential home office or study if not needed as a bedroom. The crispy-clean bathroom with a separate w/c is centrally placed to service all bedrooms and features a bath and shower, handy for growing families.
Features include:
- Modern design built in 2015 on a 280sqm courtyard allotment.
- Beautiful woodgrain kitchen cabinetry, pantry storage, gas cooktop, dishwasher
- Split system reverse cycle air conditioning
- Four carpeted bedrooms, one walk-in and two built-in robes
- Lovely master suite with a garden outlook, walk-in robe, ensuite bathroom
- Tiled kitchen and dining space transitioning to carpeted lounge area.
- Separate laundry and linen storage
- Single Lock up garage, with roller door and internal home access
- Nearby public transport includes train and bus.
- Just 3kms (approx.) from Parabanks Shopping Centre
- Close to Salisbury North Primary and Lake Windemere School (both unzoned)
- Zoned Paralowie School (2.7km)
An easy lifestyle awaits first home or family buyers with immediate perks for investors.
Be quick to contact Gavin Armstrong on 0408 802 350 for more information.
Disclaimer: We have in preparing this content used our best endeavours to ensure that the information contained is true and accurate but accept no responsibility and disclaim all liability in respect to any errors, omissions, inaccuracies, or misstatements in this property listing. Prospective purchasers should make their own enquiries to verify the information contained in this property listing. All measurements are approximate, and homebuyers are encouraged to undertake due diligence before a property purchase by independently verifying this content.


