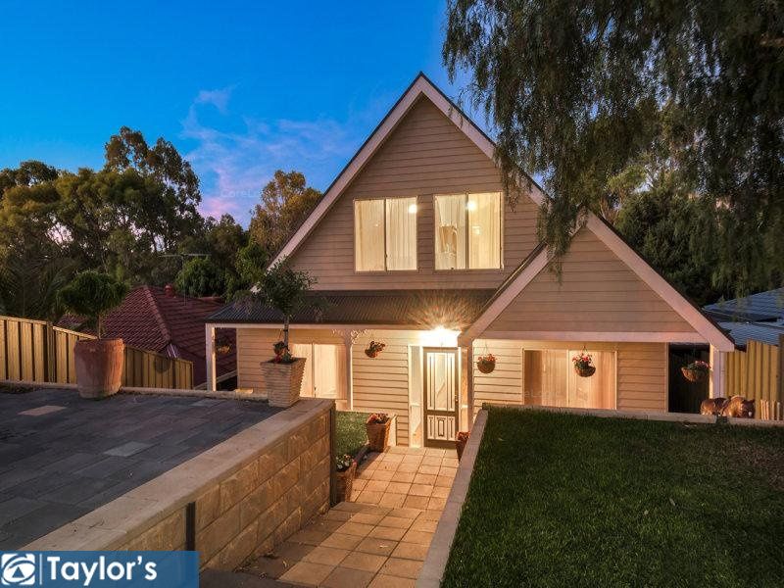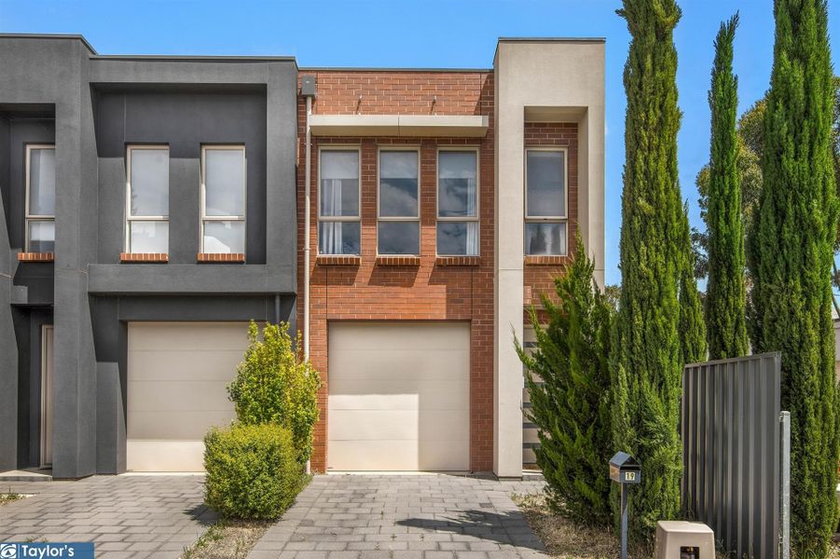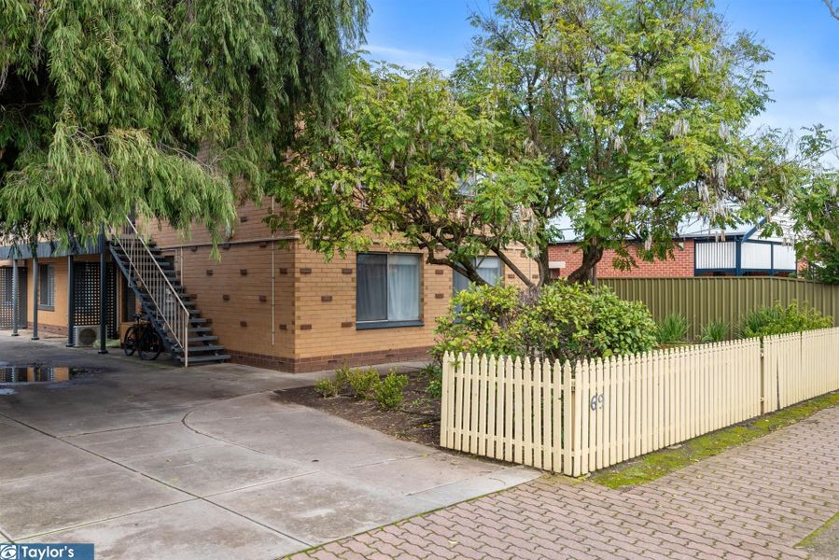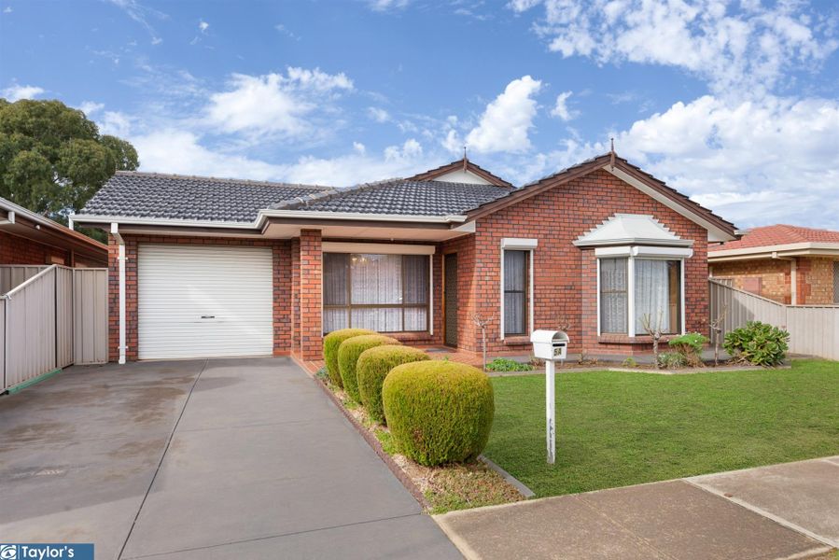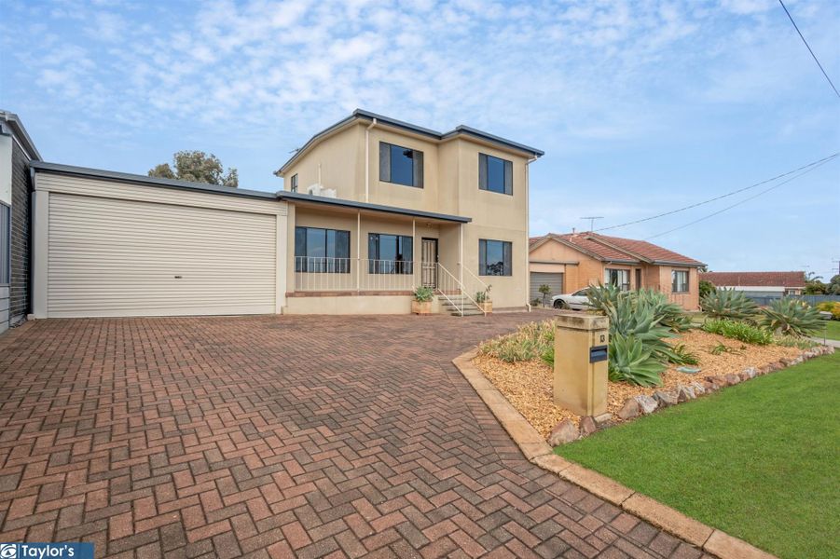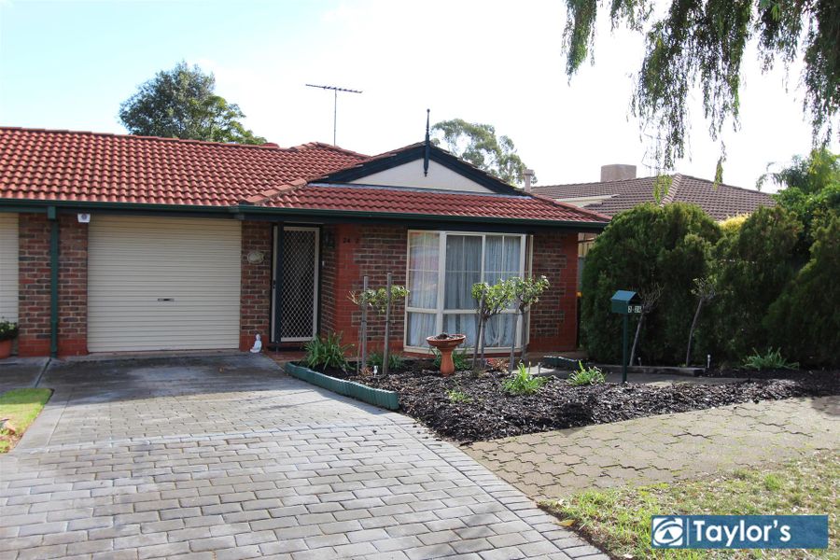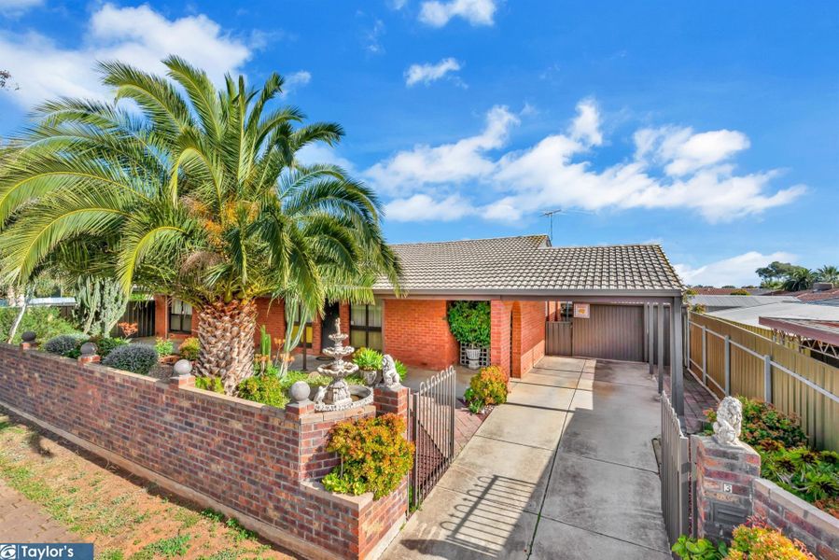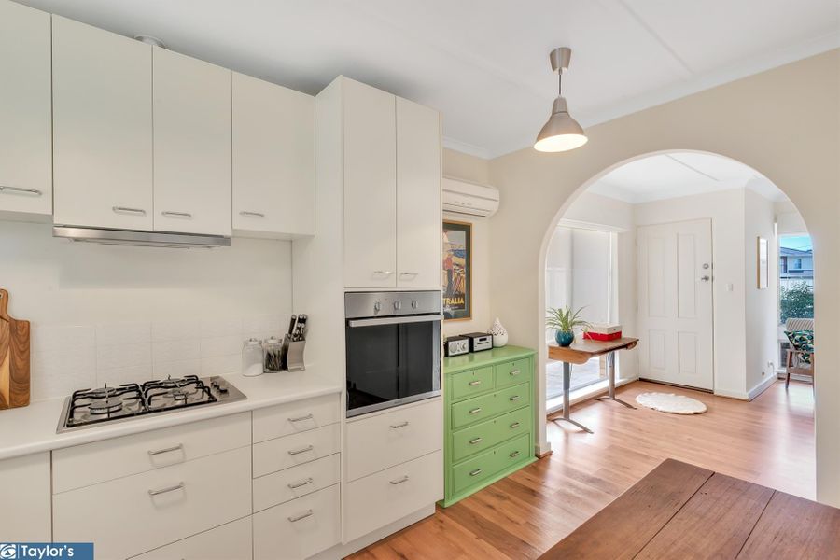Buy today and move in within 90 days. This is your chance to secure a huge 5 bedroom plus study family home with an amazing back drop of trees and wild life.
This substantial 275.27sqm home features five double sized+ bedrooms, 2.5 bathrooms and generous living areas on both levels.
With Inspired architectural design and landscaping, this stunning split-level family home boasts an abundance of space and flexibility for live in extended family. Your new home is now ready and waiting for your family to move in and enjoy.
Where better to entertain guests or unwind after work than on this vast timber deck overlooking the meandering creek and leafy reserve.
Modern convenience delivers a ground floor master bedroom suite with the finest ensuite you could imagine. relax in the freestanding claw-foot bath, or wash away the day in the double-sized shower. Complete with a walk-in robe, this is the master bedroom everyone dreams of!
Also at ground floor level, bedroom 2 could be a formal lounge, home theatre or home office.
Another 3 double sized bedrooms await upstairs, along with a second (or third!) living area, large enough to cater a dining table and lounges for separate living upstairs or use it as a huge teen retreat, a separate large study nook/kitchenette area, balcony off living area and a family bathroom.
Features include:
- One-owner home built to impeccable standards in 2013
- Low-maintenance, landscaped 425sqm allotment (approx.)
- 5-star kitchen boasting 900mm gas cooktop, oven and rangehood, walk-in pantry, island bench with breakfast bar, double sinks, abundant bench and cupboard space.
- Guest powder room downstairs plus ensuite to master bedroom and family bathroom upstairs
- Bedroom three features a study area/play room/dressing room/walk-in robe, this extra space is large enough for a king single bed and dresser for extra guests to enjoy comfortably (2 rooms in one) while bedrooms 4 & 5 are huge
- Two commercial grade reverse cycle air conditioners
- Separate laundry with built-in cabinetry
- Understairs storage
- Driveway parking for two cars with council approval for a double carport, should you wish to install one
- Beautiful tree-studded views from many aspects within the home
This most sort after location is close to local bus stops, Ingle Farm Shopping Centre and a choice of schools, parks, reserves and local shops.
For further information contact Paul Taylor on 0408 803 802.
HEALTH WARNING - CORONAVIRUS (COVID-19)
IN THE CURRENT BUSINESS ENVIRONMENT WE'RE TAKING ADDITIONAL HEALTH PRECAUTIONS.
If you have returned from overseas within the last 14 days, or if you are self-isolating, or have been in contact with a known case of coronavirus, and you were interested in attending one of our property inspections, you must contact our office on 82642223 prior to inspection.
Sold


